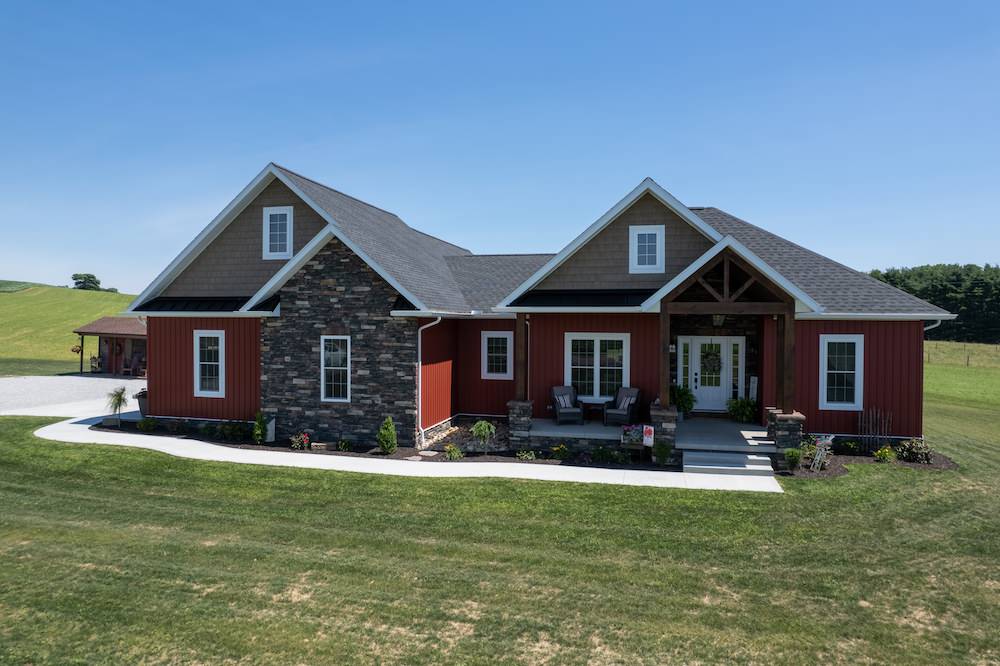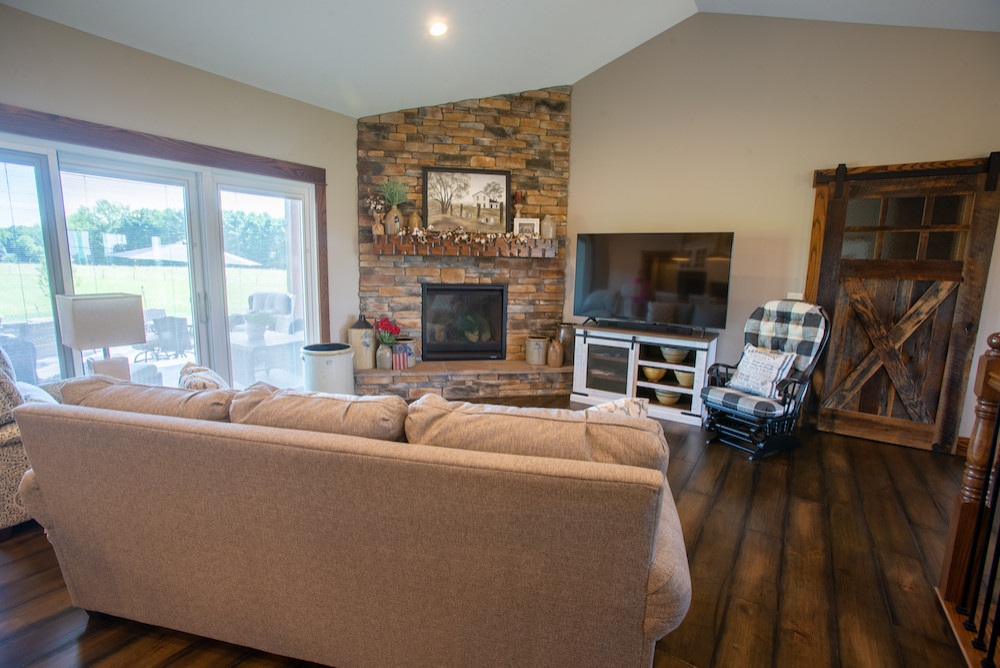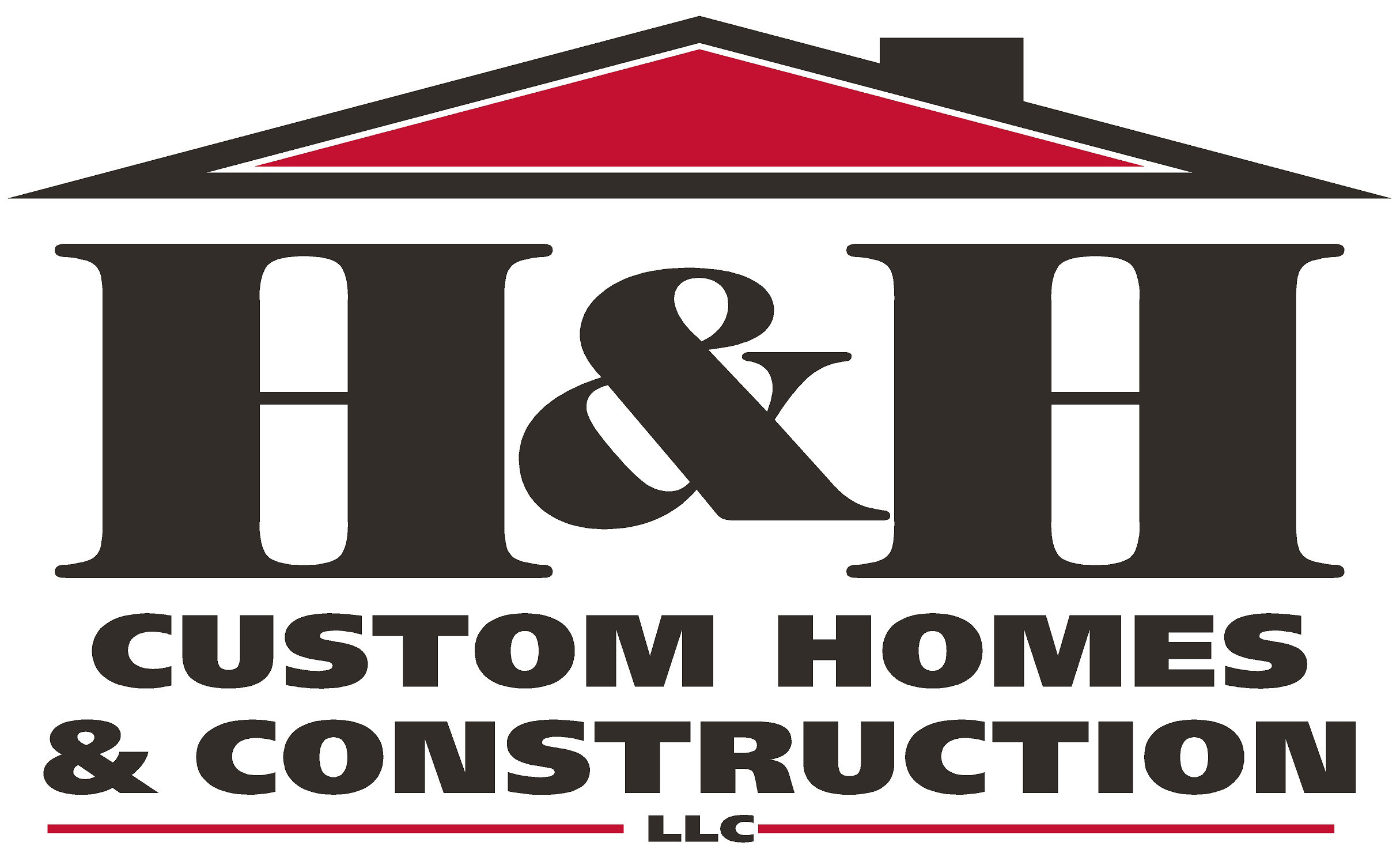CASE STUDIES
Commercial Case Study - August 2022
Getting Comfortable With a “Leap of Faith.”
Birdseye Barn at Western Star
Norton, Ohio
“A leap of faith.” That’s how Dean Beddow describes fulfilling the dream he and his wife Kris nurtured for 25 years. Since their wedding in 1995, the Beddows dreamed of hosting happy events in their own wedding center. While Dean, a CPA, knows the intricacies of accounting and taxes, he was brand new to the details of planning and constructing a commercial building.
Dean and Kris needed a partner to guide their dream from “fantastic idea” to fabulous fulfillment. When they found H&H Custom Homes, they found the road to project success. “For the first time, I believed it could happen,” Dean relates. “H&H helped us get comfortable with the leap.” What about H&H made the Beddows comfortable to proceed?
“For the first time, I believed it could happen. H&H helped us get comfortable with the leap.” - Dean Beddow
“H&H was one of the builders that would customize the building,” recalls Dean. “I didn’t want a pole building. Our building is pretty unique.” Dean found that most builders weren’t interested in customizing a building as he wanted it. Most builders prefer to build the type of building they like to build. “If you don’t make it like they are used to building, it’s not going to happen.”
It was difficult even to get realistic price quotes on a custom building. Dean thought an early quote from H&H was high. Many versions, discussions, and contractors later, Dean realized that H&H’s numbers weren’t out of line for a custom building. “It was an expensive project, and we came to terms with that.” H&H’s flexibility and willingness to build a custom building won Dean’s trust.
“I felt they were really going the extra step to help us know what to do. Honestly, I wouldn’t change anything we did.” - Dean Beddow
With experienced suggestions, H&H guided the Beddows through the planning and choosing. Dean recounts, “They had ideas and suggestions. They’d ask, ‘What about….’ I felt they were really going the extra step to help us know what to do.”
Though some of the details took some time to settle in, today, Dean says, “Honestly, I wouldn’t change anything we did.”
The Beddows could relax and trust H&H with project management. “I didn’t want to be the general contractor,” Dean states. “I couldn’t figure it out from the ground up. I didn’t want to talk about every detail!”
With H&H, Dean no longer had to make every single decision. No more meeting five times and still not reaching a decision. H&H helped push the project to the finish line.
Reliability was a huge trust builder for the Beddows. Dean found H&H’s trustworthiness relaxing. “You hear horror stories about other projects that don’t go like they say. People tell you, ‘Be out there. Watch what is going on.’ I wasn’t on site very much.”
The build went smoothly despite bad weather forcing a late start. H&H addressed everything the Beddows asked. Issues were rare. Dean says, “You can trust H&H. I knew they were telling the truth. They did what they said they would do.”
The H&H crews focused on detailed quality. From cleaning job site mud off the ceiling beams to finishing the interior trim, Dean could tell the workers cared about the details. “We get lots of great feedback. People come in and are blown away by how everything is done right!”
“You can trust H&H. I knew they were telling the truth. They did what they said they would do.” - Dean Beddow
Last September, 25 years of dreaming became a reality as Birdseye Barn premiered for Dean and Kris’s daughter’s wedding. Perched on a hill above picturesque Ohio farmland and forests, the barn is the perfect setting for years of beautiful events and happiness.
H&H Custom Homes is pleased to have assisted the Beddows in leaping into this beautiful journey!
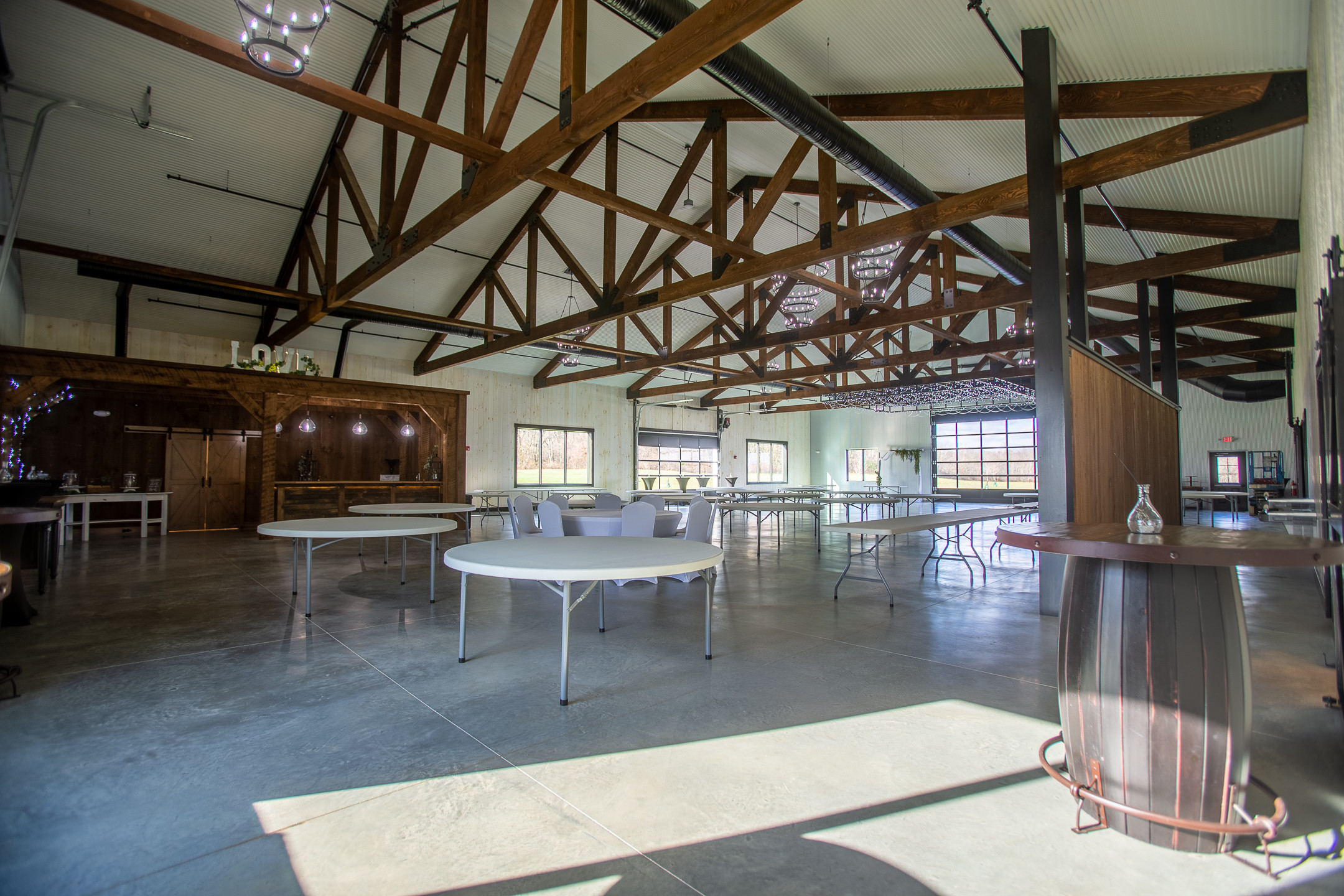
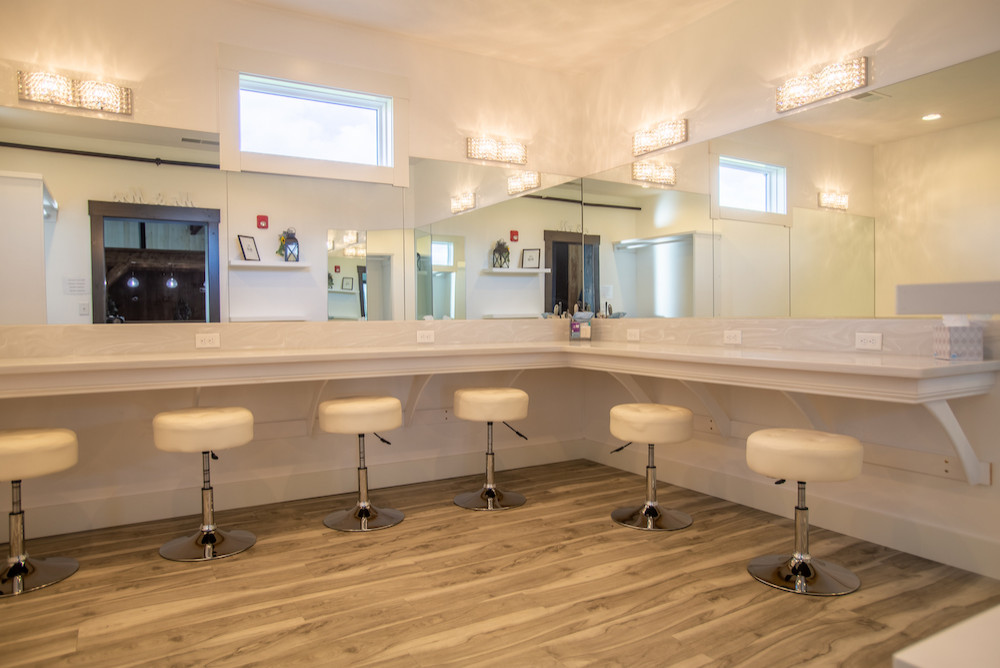

Commercial Case Study - May 2022
Commercial Project Partners
Aspen Management
Ashland, Ohio
Aspen Management’s building renovation job in Ashland’s historic district had cleared the usual permitting hurdles. Contractors were moving dirt. Then they uncovered the footprint of a forgotten structure. This discovery might have thrilled an archaeologist, but it threatened to derail the entire renovation project. H&H Custom Homes helped Aspen navigate this new challenge. “Business partner–that’s what they are,” relates Jeff Marotta, VP of Business Development at Aspen Management. “They truly care about budgets and actual outcomes. It’s not just a project number. It’s a living, breathing thing to them. That makes them unique in the industry these days.”
“It’s not just a project number. It’s a living, breathing thing to them. That makes them unique in the industry these days.” - Jeff Marotta
With H&H’s partnership and assistance, Aspen navigated a new round of soil sampling and site investigations without the project “hitting a brick wall.” Instead, brick walls preserved from the early 1900s perfectly complement the ambiance of Ohio Fire Pizza, the building’s new occupant. As Jeff says, “H&H truly cares about craftsmanship and what their client wants.” Jeff salutes H&H’s adaptability. “Whatever they run into, whether it is engineering or excavating, they quickly have the answer and are able to progress rather than putting the project on long-term hold. Adaptability is one of the highlights for us.”
“H&H had an apparent need to be sure we were happy and satisfied in each and every detail. They have incredible craftsmanship.” - Jeff Marotta
H&H’s attention to detail shines through other projects on which they have partnered with Aspen. H&H remodeled the four-story building that houses South Street Grille in Ashland’s historic district. They headed up the design/build for Aspen Management’s luxury apartments called Latitude 40 Flats.
Latitude 40 is a mini-community of high-end apartments loaded with custom features and amenities. Residents enjoy granite countertops, custom kitchens, and solid wood doors in their apartments. Amenities include a resort-style pool area, exercise areas, and even a dog wash. For safety, the building is outfitted with an electronically-managed access system.
“H&H had an apparent need to be sure we were happy and satisfied in each and every detail,” recounts Jeff. “They have incredible craftsmanship.” Even if something was miscalculated, H&H quickly remedied it.
All the H&H project superintendents were extremely easy to communicate with. They were proactive in finding the best methods of material handling and the most cost-effective materials. “They are not just slapping the project up and moving on to the next one. They truly care about the customer.”
In today’s high-pressure construction industry, a commercial project partner like H&H Custom Homes is an inestimable find!
“H&H is not just slapping the project up and moving on to the next one. They truly care about the customer.” - Jeff Marotta
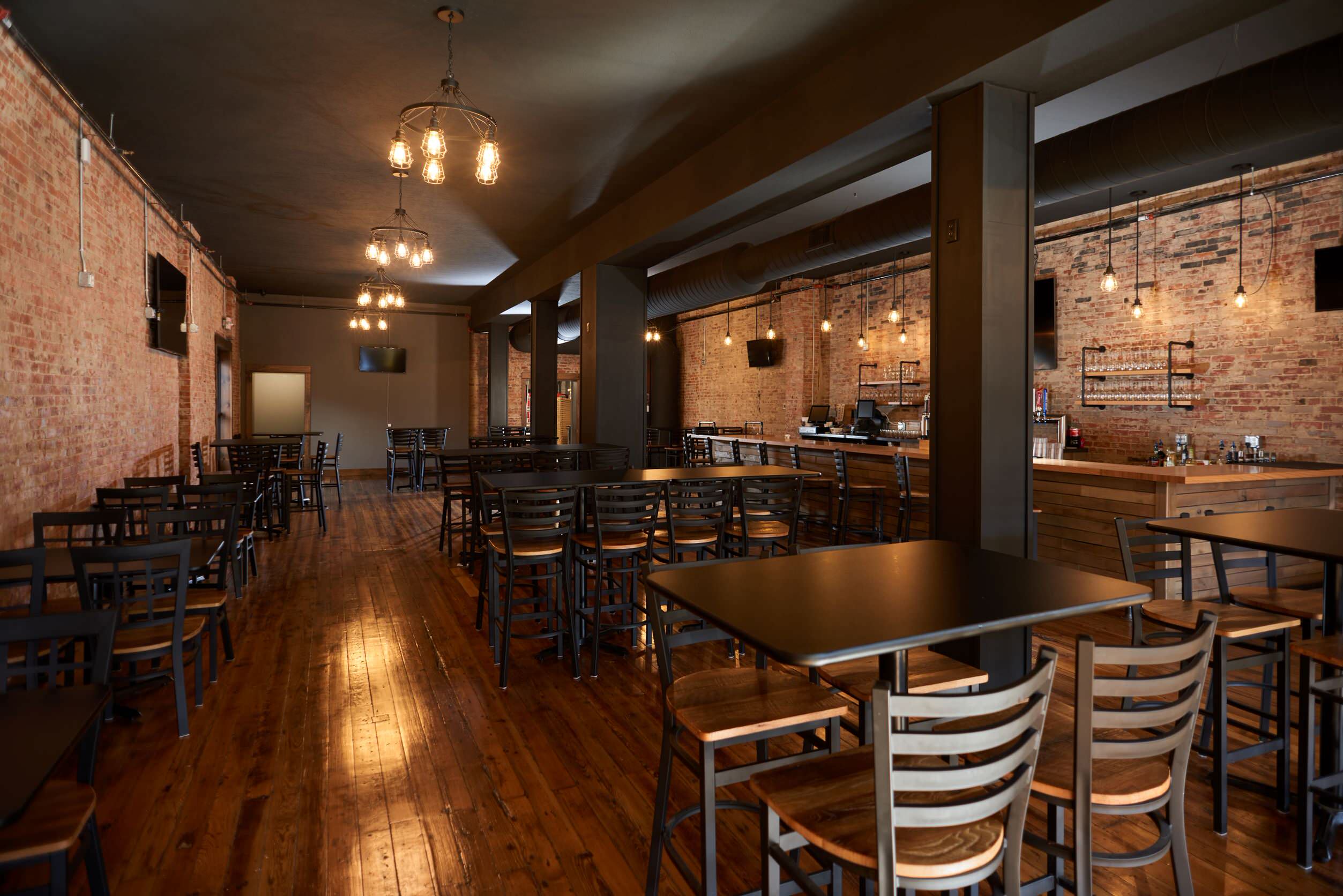
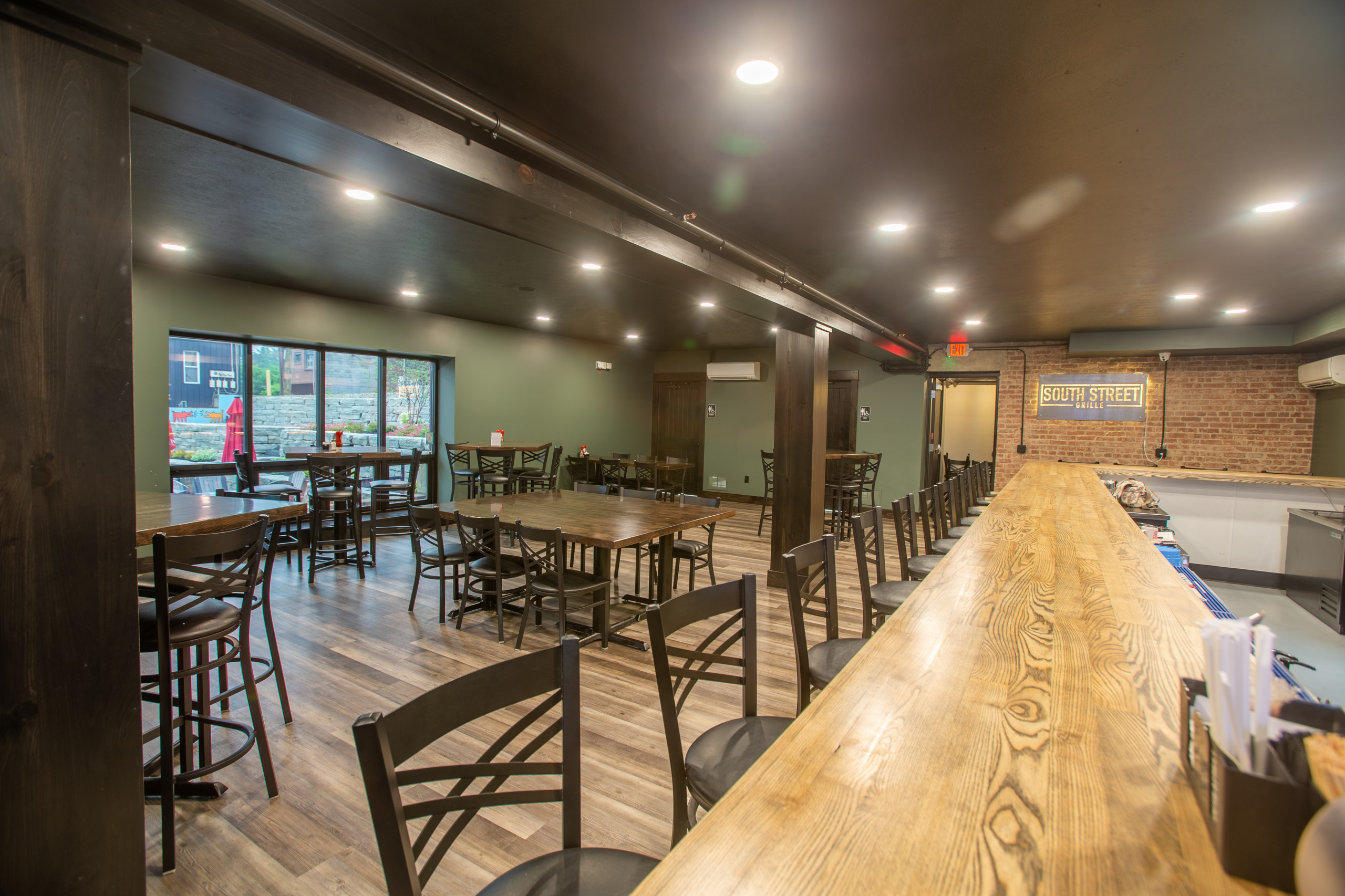
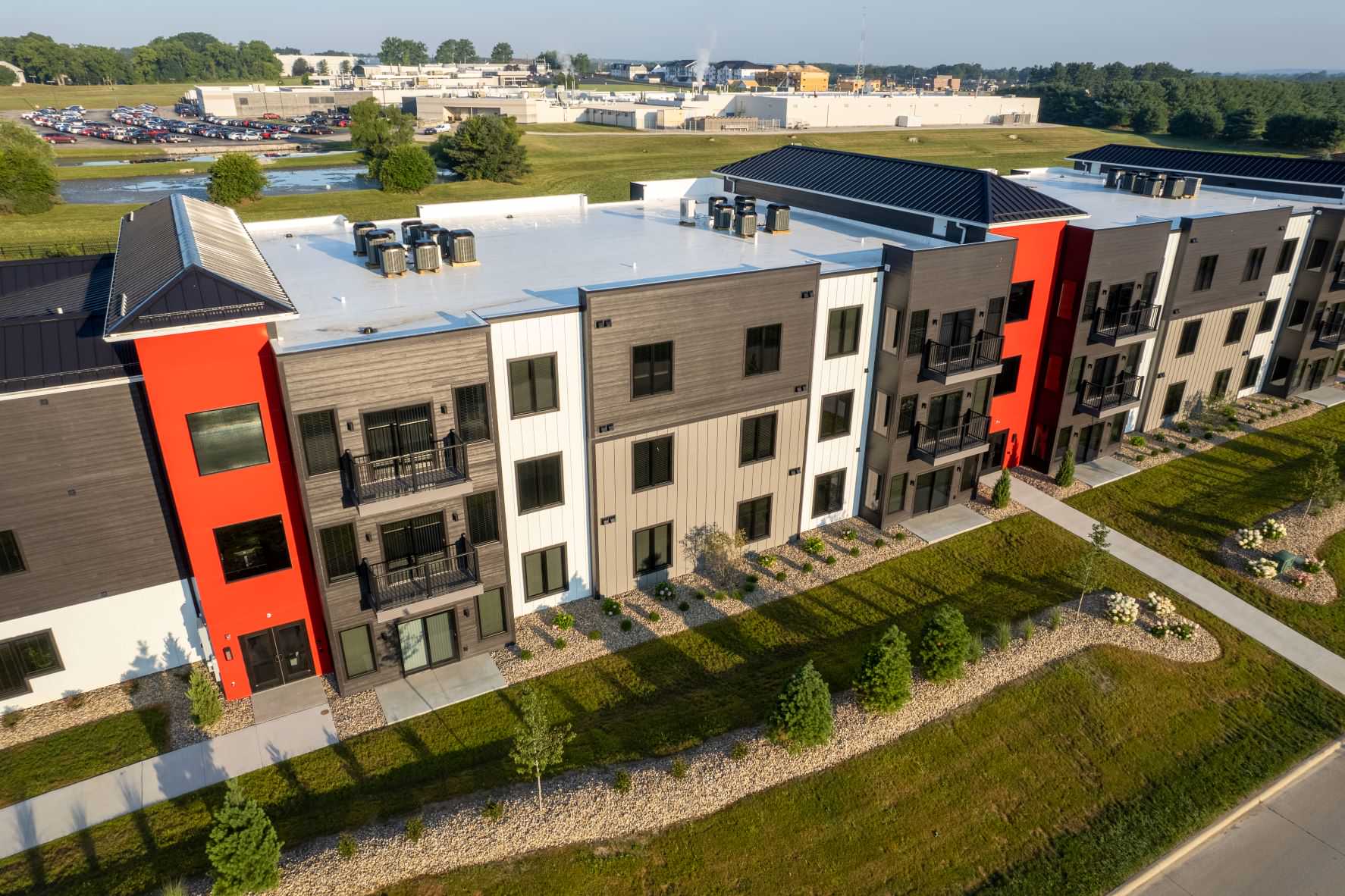

Residential Case Study - January 2022
"They Seemed Too Good To Be True"
Tom Iceman
Howard, Ohio
“I had total confidence in H&H right from the start. They went at it like there was nothing they couldn’t do.” - Tom Iceman
Tom Iceman had a rustic lakeside cottage, a photo of a gorgeous timber-frame home, a few pencil sketches, and a dream. In Tom’s dream, his humble cottage (now strained at the seams by growing grandchildren) would expand into a grand timber-frame home perched by the lake.
But was the dream too big for his budget? He set out to hear the recommendations of home builders. When he stopped to talk with H&H Custom Homes, Tom brought out his photo. He explained that while he wanted to expand his cottage, he didn’t think a true timber-frame home would fit his budget. “I want to build a house that looks like this from the water.” Could you use timber-frame construction for the middle section of the house and use traditional stick construction for the rest of the home?
“Oh, sure! We do it all the time.” That was Tom’s introduction to H&H’s relentlessly positive attitude and confident competence. Uriah Hostettler and his team “went at it like there was nothing they couldn’t do.”
We kept going and going and tweaking and tweaking. Nine months seems like a long time, but it was worth it.” - Tom Iceman
“I was a little skeptical, Tom recalls, “They seemed too good to be true.” To ease his mind, Tom called a friend who had worked closely with the Hostetlers in the lumber business. “Do you know Uri and these boys? Are they the real thing or are they a bunch of baloney?”
His friend didn’t hesitate: “Nope, they’re the real thing! They’ll do you good. They’re upfront and honest.”
Today Tom states, “That’s all I needed to know! I had total confidence in H&H right from the start.”
Tom worked with Mike, the CAD designer at H&H, to turn his pencil sketches into blueprints. “We kept going and going and tweaking and tweaking. Nine months seems like a long time, but it was worth it.”
And, the plan kept getting better! “H&H steered me in good spots,” Tom relates. The original plan called for PVC deck railing. Levi, the crew boss, protested, “You’re not putting that on this house!”
“Why not?” Tom countered, “That’s in the design.”
“It won’t look right. You should use cable rail!” Levi insisted. Sure enough, when Tom researched online, most timber-frame homes had cable railings. And so, the final home emerged even better than the original plan.
From tearing down the cottage to putting on the finishing touches, H&H Custom Homes exceeded Tom’s high expectations. “They stubbed their toes here and there,” Tom admitted, but, “they always fixed it. We just had a good time.”
“The house turned out so much better than I ever imagined. It was a great experience.” For the Icemans, H&H Custom Homes wasn’t too good to be true – they were good through and through!
“The house turned out so much better than I ever imagined. H&H steered me in good spots. It was a great experience.” - Tom Iceman
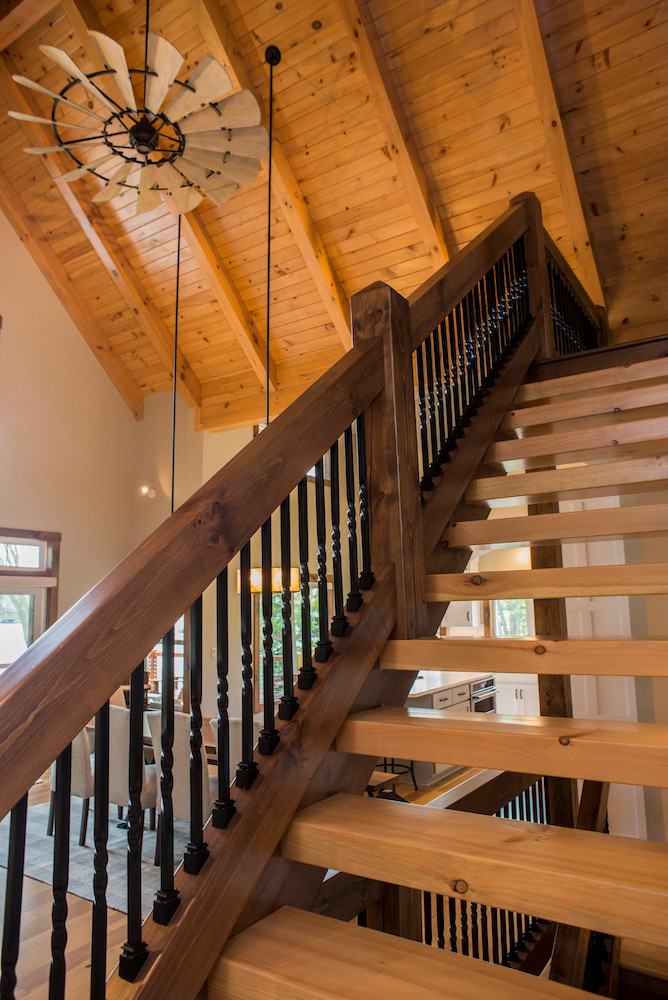
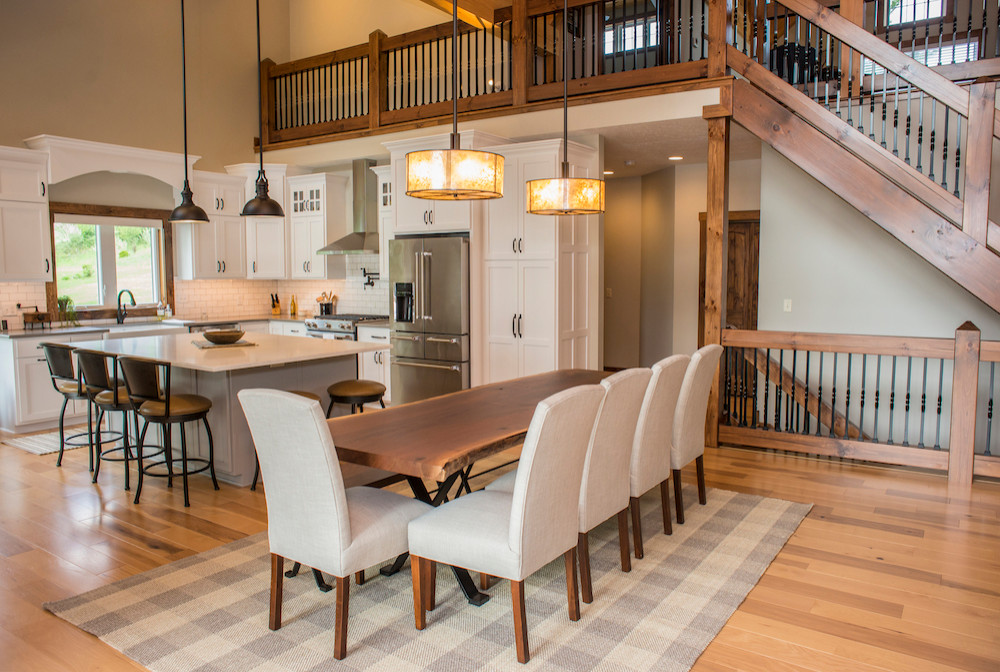
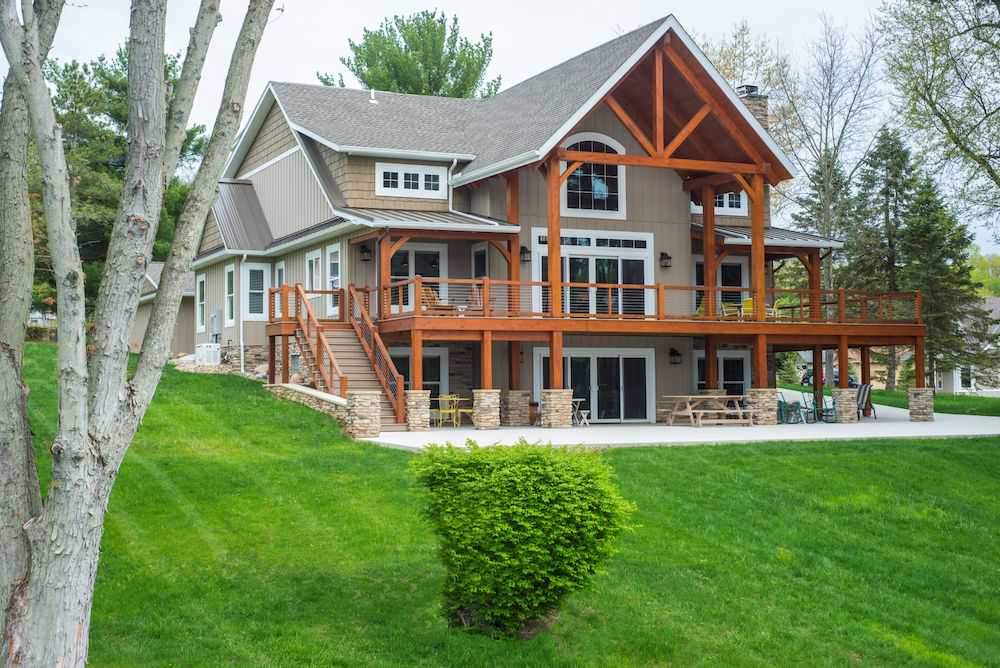
Commercial Case Study - November 2021
Relationship Is Key
Hord Family Farms
Bucyrus, Ohio
“I really appreciate our relationship with H&H Custom Homes,” relates Pat Hord, president of Hord Family Farms in Bucyrus, OH. “We’ve been working together for many years and have a real good relationship with them.” Notice that keyword - relationship? This is the story of a business relationship that started small and has deepened and strengthened over the years.
The story started years ago when the local contractor Hord Farms usually partnered with, moved out of state. The Hord family “needed someone to step up.” H&H Custom Homes did and a young relationship took root in the fertile Ohio soil.
“If there is a problem, they’re always willing and ready to make it right. They don’t get upset about things. They work through them.” - Pat Hord
How does the relationship grow? It thrives on quality work. “We don’t need to worry about quality,” Pat Hord states. “They’re going to do it right.” And for the specialized tasks that H&H crews aren’t trained to handle, the company is skilled at hiring good third-party contractors.
The relationship thrives on proactive problem-solving. The Hords rely on H&H to head off potential problems. They will “tell you upfront if there is a problem. ‘We can’t do this,’ or ‘We need a little more time.' If there is a problem, they’re always willing and ready to make it right,” Pat continues. “They don’t get upset about things. They work through them.” Even though H&H is very busy, they are proactive in meeting with the Hords early in the year to plan for the projects the company needs to accomplish.
The relationship thrives on flexibility and going the second mile. A project usually begins with Hord Farms putting together a rough sketch of their ideas. Then, Pat says, H&H is “willing to sit down and help us with the design.” When an office door needs adjustment, H&H knows how. When a building on the Hord farm suffers a technical truss issue, H&H has the experience to diagnose the issue and design a remedy.
The relationship thrives on trust and a demeanor that’s easy to work with. Pat especially appreciates that H&H’s crews are respectful and trustworthy. “I don’t worry about them.” The crews from H&H demonstrate personalities and demeanors that make the Hords perfectly comfortable working with them.
What fruit has the relationship borne? Numerous farm buildings. A state-of-the-art office building finished in 2015 with 10,000 SF of space. A recent 80’x80’ storage space at the truck washing facility. A 30’x100’ trailer drying facility. And a 60’ X 100’ bagged feed storage is currently under construction. Pat even signed H&H up to help him renovate his family home in 2020. (“It was way harder than building a new home,” he asserts.)
“I don’t think H&H is the cheapest contractor,” admits Pat, “but they are competitive, and they demonstrate that they want to continue to work with their clients. For anything construction-related, whether maintenance or new construction, they would be our first call.”
Now, that’s a healthy relationship!
“For anything construction-related, whether maintenance or new construction, H&H Custom Homes is our first call.” - Pat Hord
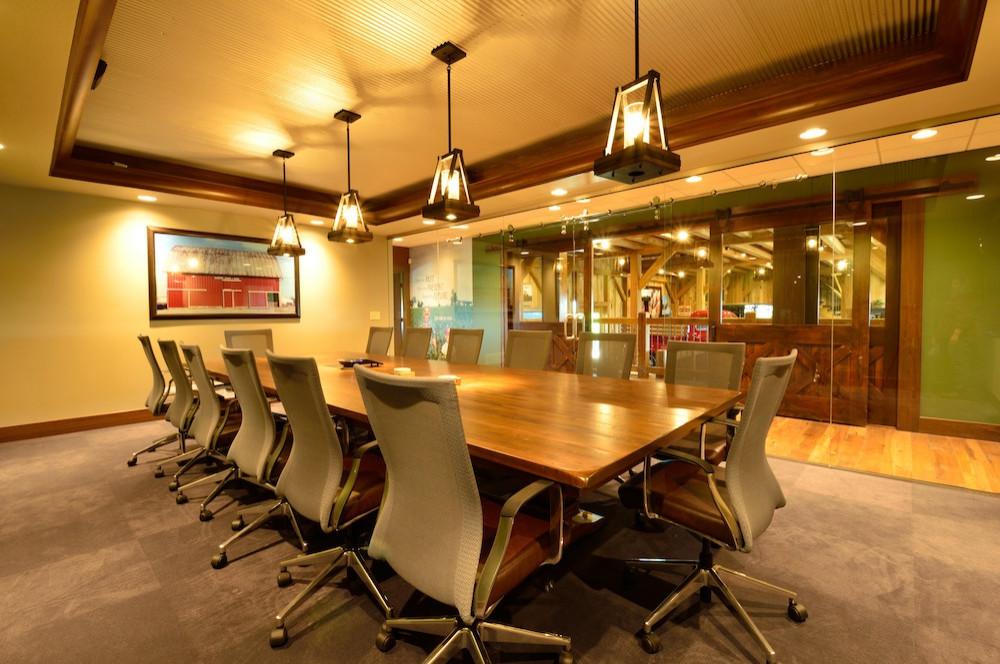
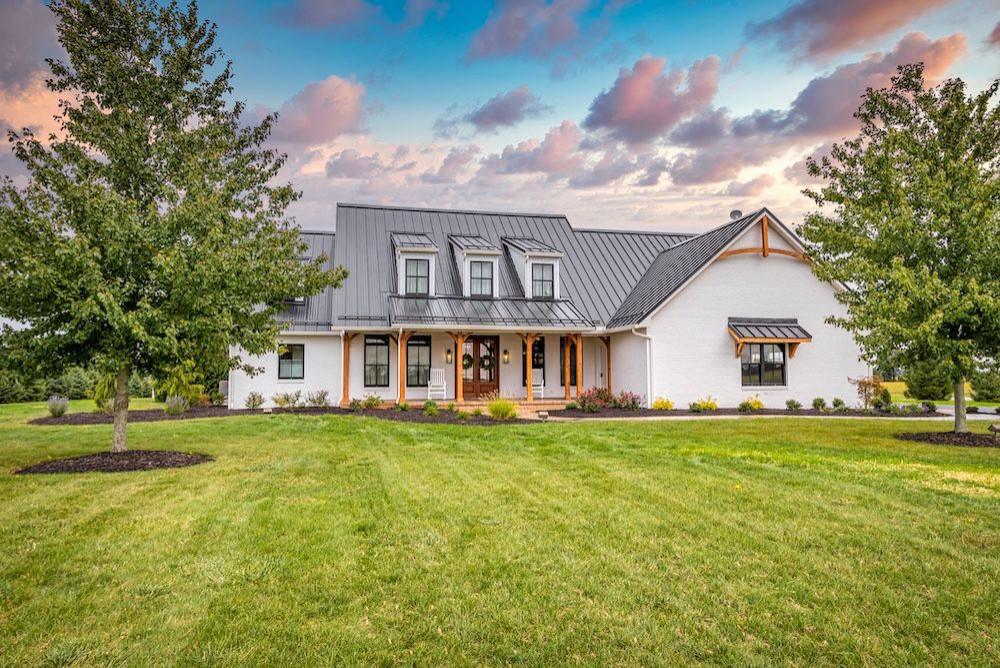
Residential Case Study - September 2021
Dream Home on the Family Farm
"I can’t speak highly enough of H&H"
Rick & Amy Lingle
Wooster, Ohio
“I can't speak highly enough of H&H. All the crews took pride in their work and it was evident.”- Amy Lingle
Rick and Amy Lingle were ready for a different pace of life. In 2018, the couple sold their cows and switched exclusively to crop farming. The following year they sold the dairy and the surrounding 43 acres of farmland near Wooster, OH
Next, came a pivotal decision - which contractor should build their dream home on the part of the farm they kept? Not just any house would do. Not just any contractor would either. Although this would be the first house Rick and Amy built, the choice of contractor was a foregone conclusion.
Over the years, the Lingles had forged a close relationship with the Hostetler brothers of H&H Custom Homes through building projects on the farm. They recognized that the H&H crews shared a passion with them as farmers: pride in hard work and a job well done. “We just knew. We knew without a doubt,” stated Amy. "We knew the quality of their work."
“They made us feel comfortable like we were part of the family, and not just a person writing them a check.” - Amy Lingle
The Lingles didn't want to hire a typical contractor who turns most of the work over to subcontractors. Since H&H has its own crews for jobs like framing and trimming, Rick and Amy felt completely comfortable entrusting the job to them. They weren't disappointed. The H&H crews were very friendly, enjoyed their work, and had great work ethics. "All the crews took pride in their work and it was evident,” shared Amy.
Amy found a floor plan for the house that was customized to make it fit what she wanted. H&H was able to accommodate all her dreams. Amy wanted a timber-frame back porch instead of the standard plan porch. She showed the pictures to Danny. “Can you make this happen?” Danny's response? “Amy, we can make anything happen.” Little wonder that Amy stated: “I was very pleased.”
Concern for details was evident throughout the build. The timber posts on the front porch have stone around the bases. After the stone was laid, Danny spotted an alignment problem and called the crews back to fix it. Rick and Amy hadn't even noticed that anything was wrong.
Whether you enter the first-floor living area from the welcoming front porch or across the inviting rear patio area, your first thought will be "how open!" With a cathedral ceiling and plenty of windows to let in the Ohio sunshine, the open floor plan of the family room, dining room, and kitchen area recalls the memorable family space in the old farmhouse.
And speaking of space, check out the walk-in pantry with loaded shelves! Look at the walk-in closet off the master bedroom. How's that for convenience? Amy shares that she most enjoys her kitchen, installed by Salt Creek Woodcraft, and the adjoining pantry.
Who says that basements and mudrooms need to be hidden eyesores? The Lingle's mudroom is a super-modern, super-convenient storage space. The open lower-level living space embraces complete convenience with a comfortable, relaxing ambiance. Rick finds this the perfect space to unwind by the gas fireplace.
“I can honestly say there is nothing I would have done differently,” relates Amy. When all was finished, Uri and Danny inspected the new home. “They were very happy and we were very happy!”
“I can honestly say there is nothing I would have done differently” - Amy Lingle
